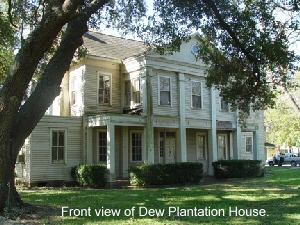
6626 Highway 6, Missouri City, Texas
DeWalt Vicinity
Fort Bend County
Texas
Owner: Linda L.S. Moroney, 4010 Whitman St. Houston, TX 77027
Significance: The Dew Plantation House is one of the last remaining buildings of its kind in Fort Bend County. This Plantation was one of the plantations central to the production of sugar cane in the region, helping the Imperial Sugar Company to become a thriving business. This house represents the last of a way of life that existed throughout the county over a century ago.
Physical History:
1. Date of Construction: Ca. 1900. The Dew Plantation home was built at the turn of the century. The History of Missouri City has noted that Dr. Hugh Saunders Dew built the house “around 1900.” The 1900 Galveston storm destroyed all but three homes in Missouri City. Most likely, this “rustic house,” as the original home has been described, was built before the storm, much was probably damaged and therefore needing extensive repairs. [After the 1900 storm, the DeWalts took the material from the old plantation house and built a house on Bull Ln., it is still there in 2015.]
2. Architect: Not known.
3. Original and subsequent owners, occupants, uses: The Dew Plantation house has remained in the Dew family for over a century. The plantation was originally purchased by Dr. Hugh Saunders Dew Henry Wise Dew and George Lewis Dew from their uncle Hugh Saunders in 1895. The land was previously known as the Belleveredere Plantation until the Dew Brothers renamed it. It was occupied by Dew family until Jessie Dew Agnew passed away. Tenants occupied the house for several years, but it has remained vacant for nearly five years.
4. Builder, contractor, suppliers: None known.
5. Original plans and construction: None.
6. Alterations and additions: The house has received several additions since it was originally built. In the late 1920s, the second-floor porch was enclosed, a new roof line was created, and two room additions were made on the north and south sides of the house, the bar/game room on the north and the sunroom on the south. These changes exhibit elements of both the Colonial Revival and Southern Plantation styles changed aspects of the house, so that the original architecture, fabric, and feeling was transformed from the original Victorian. They also built a small ranch office off the back of the house. Perpendicular to this enclosure, an outdoor, screened-in patio was built. During the early 1960's a large interior patio addition was built onto the back of the house and another fireplace and chimney was added.
Historical Context:
Formerly of Lavaca County , Texas, Dr. Hugh Saunders Dew arrived in Missouri City in 1894 on horseback, with two of his brothers, George Lewis Dew and Henry Wise Dew. Their maternal uncle, Hugh Saunders owned the Belleveredere Plantation in the community of DeWalt just south of what would become Missouri City. Having never married, in 1895 he offered to sell the Plantation to his nephews. The brothers renamed the property, the Dew Brothers Plantation. As family lore has told, the origina Belleveredere House that was located down towards the Brazos River burned down, so the Dew Brothers decided to rebuild closer to the highway and the future railroad. [The Sugar Land Railroad was funded in 1893 and may have already been built past this point by 1895]
In or about 1900, Dr. Hugh Saunders Dew built the house on Hwy 6, possibly using salvaged materials from the house that burnt down. One year later, the rest of the family joined them from Lavaca City. His father, Thomas Tristam Dew became the first Justice of the Peace in Missouri City. He passed away a few years later in 1907.
In 1902, Dr. Dew gave up his medical practice in Thompson, Texas, just north of Houston, [There was a Thompson(s), Texas in Fort Bend County at this time] to become a businessman. On the plantation, they raised cattle, sugar cane which was sent to the Imperial Sugar Co. for processing, [There was also a Dew Sugar Mill] corn, and cotton. The Dew Plantation was located within what became known as the “sugar bowl of Texas.” The Imperial Sugar Company, which was founded in 1843, built a new cane sugar refinery in Sugarland, which manufactured 100,000 pounds of white refined sugar daily. This $1.5 million facility, which began construction in 1896, became a great resource for the Dew Brothers, making it possible for them to load the cane on the train that ran across the street and send it along to the refinery. In 1912, the Dew Brothers undertook a new business venture creating the Dew Brothers Syrup Company. The Brothers also owned a small store in DeWalt called “Dew and Hutchins,” had some oil interests, and operated a sugar mill and cotton gin. By the time of his death in 1931, Dr. Hugh Saunders Dew was living in Houston and was a well-known cattleman. He and his brother Henry Wise operated the Dew Cattle Company and the South Texas Construction Company. They also owned a large ranch in Chambers County. These early businessmen were among the founding fathers of Missouri City, and were central in the development of the area into a viable economical district. They were also very involved in the Houston community. Henry Wise Dew was one of the eight men involved in establishing the Houston Fat Stock Show and Rodeo in the summer of 1931. Since then, the Houston Rodeo has gone on to become the largest rodeo in the country.
The Dew Plantation home has stayed in the family for over a century. After Henry, George, and Frank Dew passed away, they left the land and the house to their sisters, Jessie Dew Agnew and Ruth Dew Lalley, and sister-in-law, Mantie Veal Dew. Mantie passed away in 1958. After years of sharing the house and land, Jessie and Ruth decided to split the property between them. Ruth received the land that is now Quail Valley Subdivision, and Jessie received the land on the South side of Hwy 6, where the Dew Plantation house now stands. Having no children of her own, Jessie Dew Agnew passed the house and land on to her niece, Jessie Dew Robinson Moroney. Mrs. Moroney then passed on the land to her daughters, Muffie Moroney and June Moroney.
Other information can be found at the following links;
Frank Dew Alice Dew Lillie Dew Thomas Thristham Dew Hamp Robinson Additional photographs
General Statement:
Architectural character: The original plantation house was a 5-bay, “L”-shape, clapboard and wood frame, 2-story farmhouse. This later regional derivation of the Southern Plantation Style had both Greek Revival and late Victorian detailing. These changes exhibit elements of both the Colonial Revival and Southern Plantation styles changed aspects of the house, so that the original architecture, fabric, and feeling was transformed from the original Victorian.
Condition of fabric: The current condition of the Dew Plantation house is fair to deteriorating. It was been vacant for almost five years.
1. Overall Dimensions: 69’-8” x 48’-5”
Foundations: Brick pier foundation
3. Walls: Stud framing with clapboard siding and 1x9 “shiplap” interior covered now in gypsum sheet rock.
4. Structural System: Wood stud framing.
5. Porches, stoops, balconies, porticoes, and bulkheads: The front porch was altered from its original form during the late-1920s alterations. The second story balcony located on the front of the house was enclosed and a pediment was added when the roofline was changed. As shown by a historic photograph (early 1900s), three ionic columns supported the original porch and balcony. This Greek revival style was altered to incorporate a more Victorian influence.
Chimneys: The house originally had two chimneys on the north and south sides of the building. When the roof height was remodeled in the 1920s, the height of the chimney was extended as well.
7. Openings:
a. Doorways and doors: Originally, the house had a door on the first and second floors on the front of the house. There was also a side door entrance on the north side of the house, leading into the mudroom. There was also a door on the back of the house leading to the backyard.
8. Roof: The “L” continued through to the front of the house to form a gable over the 5th or northern most bay, an unusual configuration of this style and time. It should be considered a later regional derivation of the Southern Plantation style, with both Greek Revival and late Victorian detailing. The original roof was covered with wood shingles, with two chimneys on the north and south sides of the building. The roofline was the most pronounced deviation from the more typical examples of the region.
Description of Interior
Floor plans: HABS measured drawings are attached.
Stairways: The house has one stairway located in the front entry hall.
3. Flooring: On the first floor, the flooring in the utility room, Kitchen/ Butler’s Pantry, and Mudroom is sheet vinyl; the Patio room is 12x12 terrazzo tile; the Formal Dining room, Study, Living room, and Entry foyer is 2 3/8” heart pine, the ½ bath is ceramic tile; and the Bar room has a random width wood floor in oak, 1x6 to 1x10 nominal (9” & 5 ½” board width) with doweled nails. On the second floor, the flooring in Bath #1 is a ceramic tile, 1x1 and 2x2 mosaic in a pinwheel pattern; Bath #2 is 4x4 ceramic tile; the Master bath is a 4x4 ceramic checkerboard; the sun porch #2 is 3 ¼” pine; Bedroom #1, Bedroom #4, Master sun room, Master Bedroom, and Bedroom #3 is 2” oak; and Bed #2 is 2 ½” pine.
4. Wall and ceiling finish: On the first floor, the utility room has a 1x6 double V groove center match; ceiling same; Kitchen/Butlers Pantry- Mud room- S wall (orig. ext. wall) lap siding exposed 5/8”x 4 ¼”- 4 ½” to weather; N, W, E walls horizontal various widths of lapped boards; Patio room- walls (7” beaded profile wood paneling) and ceiling (sheetrock); Formal Dining Room, Study, Living room, Entry foyer - sheetrock wall and ceiling; ½ Bath- fabric walls and ceiling, Bar room- random width wood panel walls with beaded profile, 1x6 to 1x10, ceiling 1x6 tongue and groove, double groove. On the second floor, Bed 1, Bed 2, Bed 3, Bed 4, Master sunroom, and Master bedroom all have sheetrock wall and ceiling; the Sun porch #2, N wall (orig. ext. wall) has lap siding 4 ¼” to weather 5/8” siding thickness, cypress, and the W & S walls lap siding 4 ½” to weather ½” thick, and a 1x4 beaded board ceiling; Bath #1- 4x4 ceramic tile wainscot with sheet rock above @ 55” and sheet rock ceiling and a 4x4 ceramic tile shower wall @ 78”; Bath #2, 4x4 ceramic tile wainscot with sheet rock above @ 55” on center and sheet rock ceiling; Master Bath- 4x4 ceramic tile wainscot with sheet rock above @ 55” and sheet rock ceiling.
5. Openings:
Doorways and doors: The interior doors are all 4 panel -, rail and style with raised panel construction” with surrounding wood molding. [There were transoms over the doors before remodeling and before air conditioning was added] On the first floor, there are bi-fold doors between the normal living room, family room, and the first floor sunroom. A glass door that originally led from the upstairs hallway to the 2nd floor porch is now being used as an entrance door into the master bedroom.
Windows: The original shuttered windows were adorned with Greek revival detailing.
Decorative features and trim: There are still overlapping pieces of trim and detailing from both the original Victorian and the present Colonial Revival features of the house. The interior of the house is adorned with crown moulding throughout the first floor.
Hardware: There are unusual, art deco-style hinges on the doors between the hallway, living room, and dining room on the first floor.
Mechanical equipment:
Heating, air conditioning, ventilation: The house has partial central heat and air.
Lighting: The house has electric lighting throughout.
Plumbing: The house has hot and cold running water. All bathrooms appear to have been added in the later 1920s.
Unusual Features: A call bell was installed connecting the formal dining room to the kitchen. The button was located in the floor under where the formal dining room table sat.
Site
Historic Landscape design: Several specimen trees on the site, cottonwood and oak trees date to when the house was built. Originally, (name the source pictures) banana trees flanked both sides of the house.
Outbuildings: Behind the Dew House laid several outhouses. A wood house, that no longer stands, was the home of workers. This was later replaced with a brick house, built for Nancy Woods, one of the Dew family’s longtime housekeepers. There was also a chicken coup, which later turned into a playhouse for the children. There were also approximately 10-15 houses throughout the property that other plantation workers lived in. There foundations and exact locations have of as not yet been located.

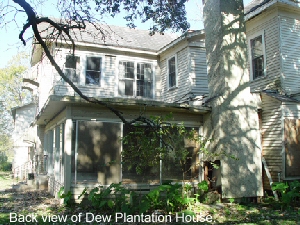
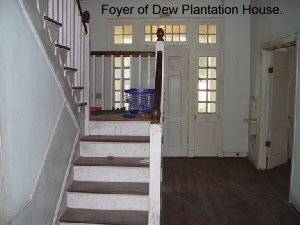
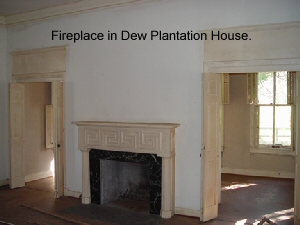
Carter, Robert F. A History of Missouri City, Texas. Houston: Armstrong, 1986.
City of Missouri City. A History of Missouri City, Texas. (May 29, 2002).
Dew Plantation. Vertical file, Genealogy and Local History Department, George Memorial Library.
Fort Bend County deed records.
Imperial Sugar Company. “The History of Imperial Sugar Company.”
Kennedy, Lois. “Morton Cemetery A-G.”
“MISSOURI CITY, TX” The Handbook of Texas Online.
Potter, Charline. Houston and the Surrounding Area- A Handbook. Houston: Houston Public Schools, 1958.
Wallingford, Sharon. Fort Bend County Texas: A Pictorial History. Stafford, TX: Fort Bend Publishing Group, c. 1996.
Wharton, Clarence. Wharton’s History of Fort Bend County, San Antonio: Naylor, 1939.
Supplemental material: family tree?
This report was prepared by University of Houston students as part of a Historic Preservation course, Architecture 6378, Spring semester 2004. The group was supervised by Jim Arnold
The Texas Magazine, in its June 1910 edition,
published an article written by Henry Wise Dew.
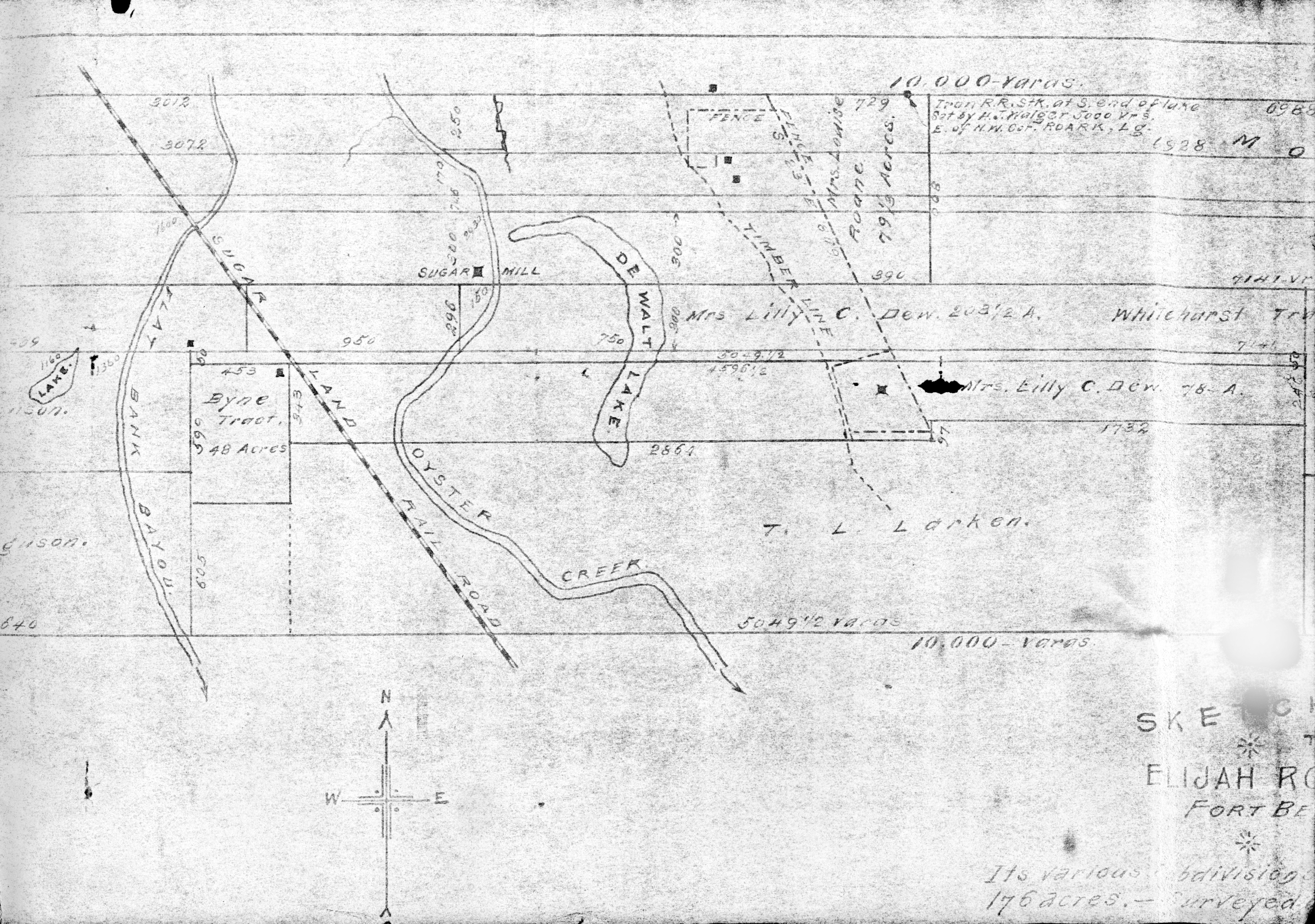
Above is a sketch by Elijah Roark
This area was the Belleveredere Plantation and now includes Kitty Hollow Park
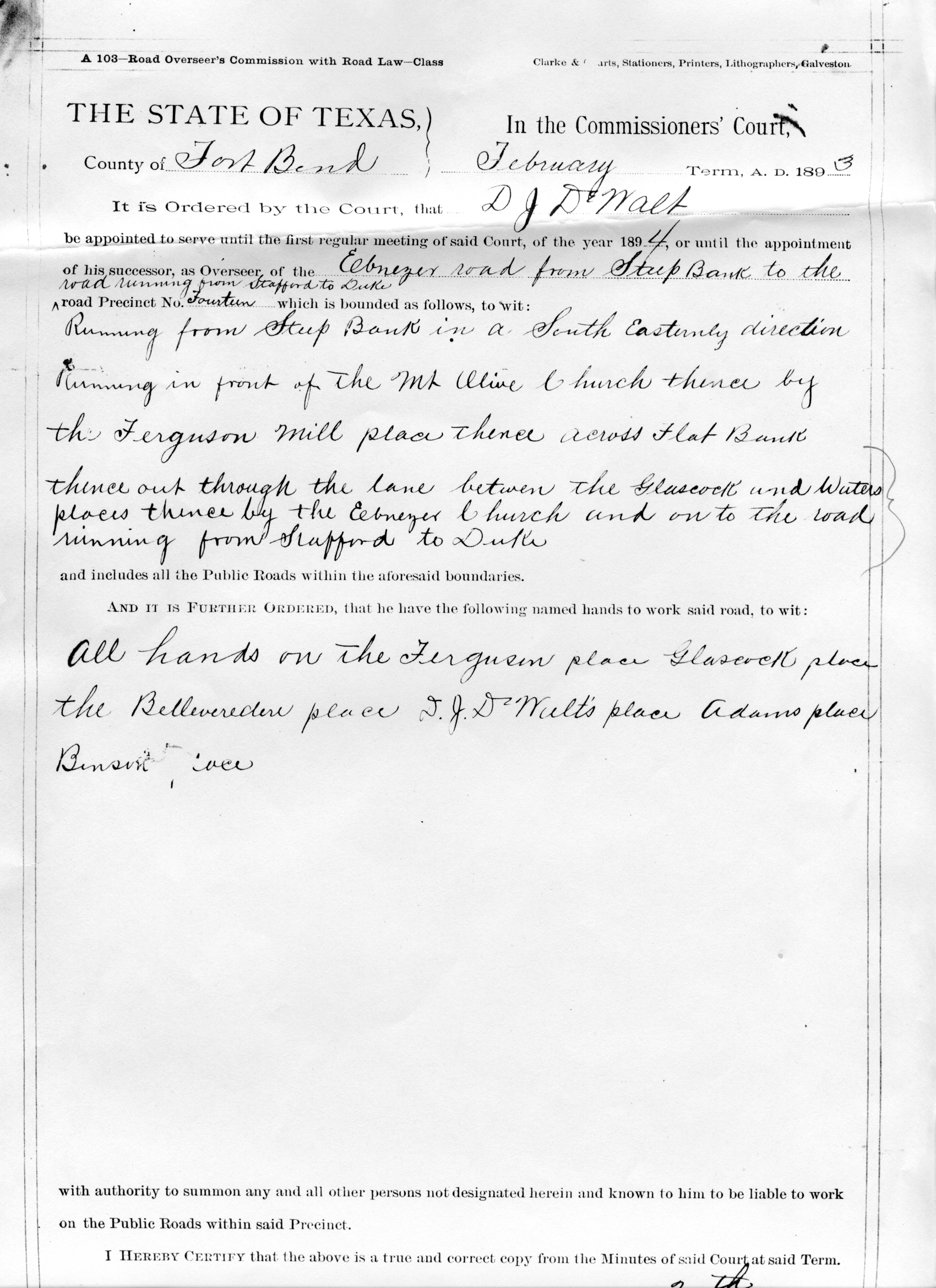
The document above dated 1893 includes names of places of that era. Mount Olive Church Cemetery still being monitored today. The Glascock Place may be the widow of John V Morton after she remarried. The Waters places, Duke and Stafford are known. D. J. DeWalt would indicate the Watts Plantation Rd. of today. Belleveredere is probably the correct spelling for the plantation.
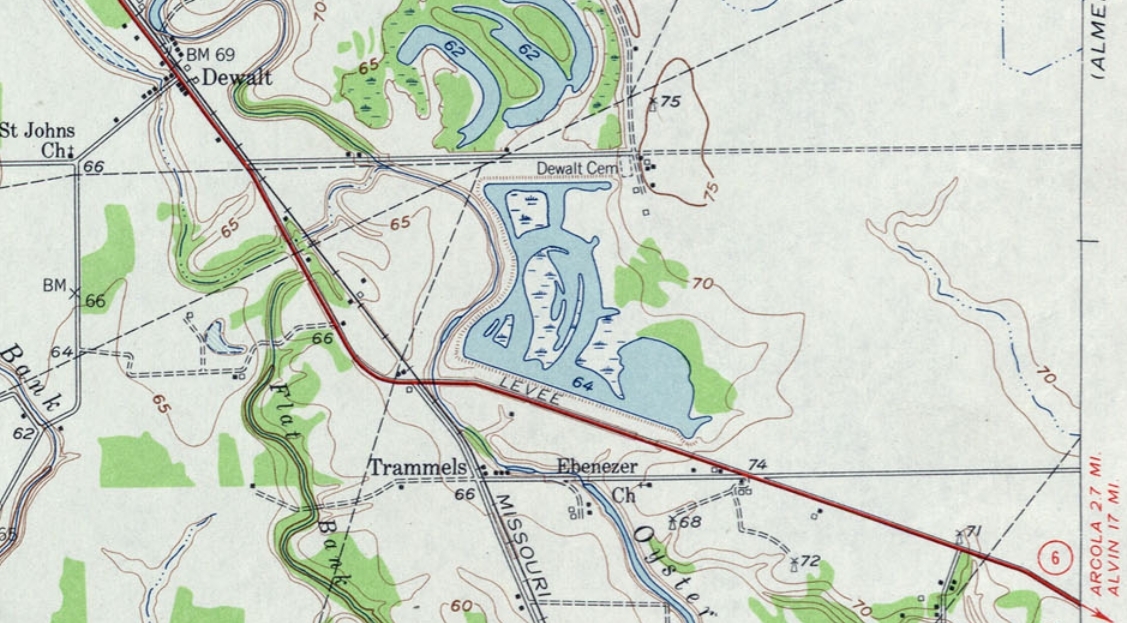
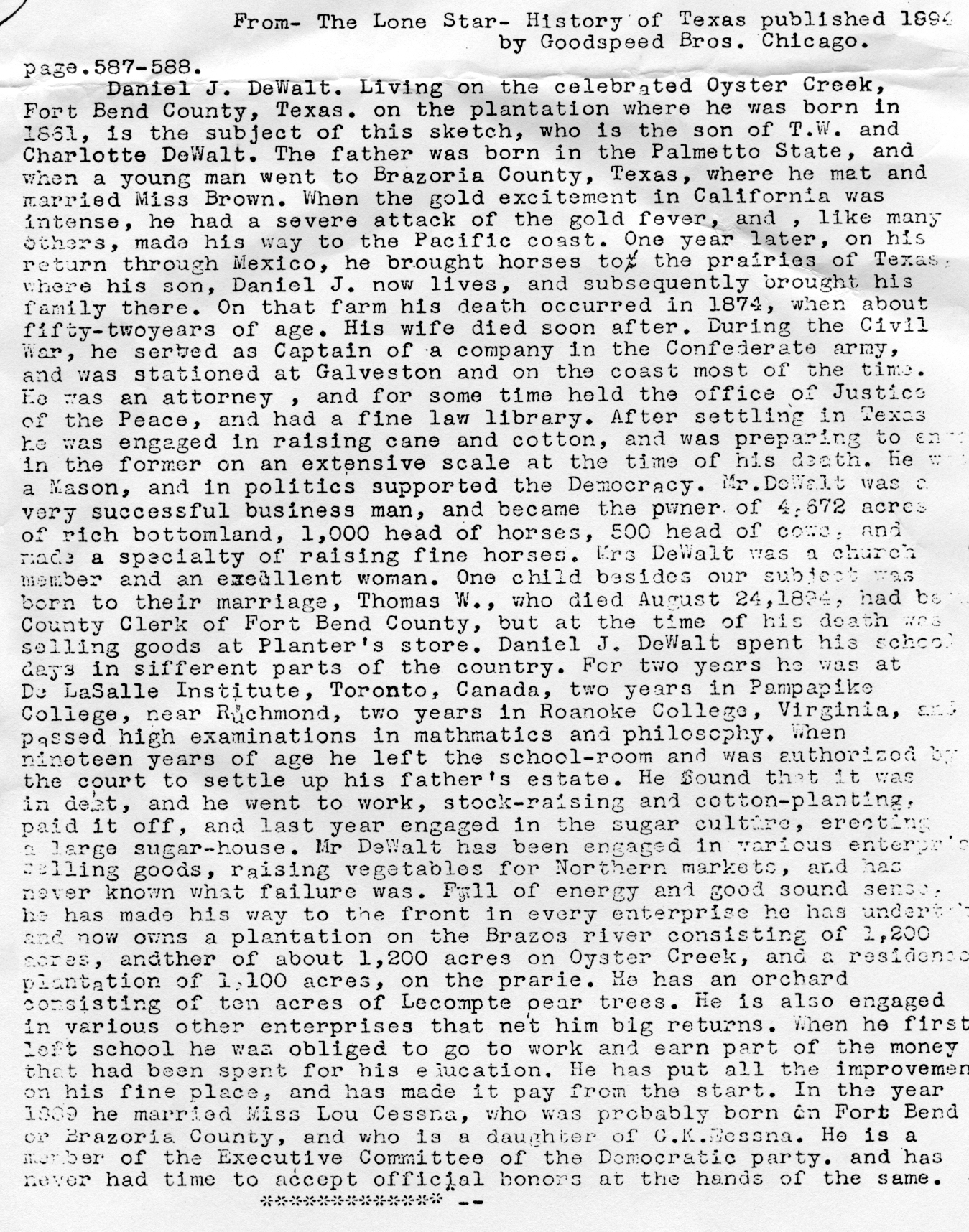
The document above says that Daniel J. DeWalt married Miss Lou Cessna, the daughter of Green K. Cessna in 1889. A search of Fort Bend deed records show that in 1875, Green K. Cessna purchased 75 acres at Duke, Texas from the then married daughter of Daniel and Lousianna MORTON Perry. At this time Laura Perry was married to Charles C. Bryant. Laura Perry Bryant was the granddaughter of William and NANCY MORTON, the original 300 family that settled at present day Richmond.
THE FOLLOWING PICTURES ALL INCLUDE THE DEW HOUSE
|
|
|
|
|
|
|
|
|
|
|
|
|
|
|
|
|
|
|
|
|